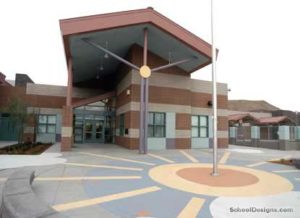John C. Bass Elementary School
Las Vegas, Nevada
he design of John C. Bass Elementary School is a new prototype developed for the Clark County School District as an evolution of new curriculum.
The design features playful details, vibrant colors and a softer scale. High clerestory windows augment classroom windows to maximize natural light. Technology infrastructure includes systems to support computerized learning. The administrative office is situated to exercise maximum view, and control of persons entering and leaving the building.
The program includes three kindergartens, two special-education rooms, art, music, second language, reading improvement and 30 classrooms in four quads (each with shared learning areas), library, multipurpose room, counseling offices, and a shaded outdoor-learning area. There are two sizes of classrooms: a standard for fourth and fifth grades, and a smaller size to meet class-size-reduction parameters.
Bid documents included alternates for tilt-up concrete with sandblasted finish, or split-face concrete masonry with integral color. For the Bass School, tilt-up concrete was the lowest bid. Interior structural framing uses steel girder joists in place of wide flange beams for additional costs savings.
Additional Information
Capacity
773
Cost per Sq Ft
$126.82
Featured in
2001 Architectural Portfolio





