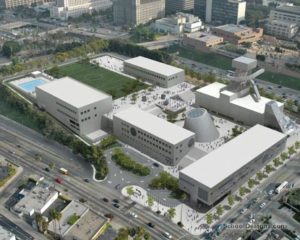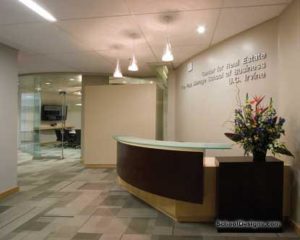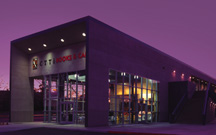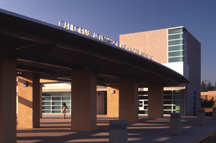John Burroughs High School Reconstruction
Burbank, California
A vigorous game of musical chairs ensues whenever an urban high school campus undergoes a complete reconstruction, and Burbank Unified School District, situated in a densely developed area of Los Angeles, knows this firsthand.
John Burroughs High School was designed as a junior high school in the 1920s. Technological demands and an increased student population marked the need to accommodate 2,500 pupils through reconstruction and additions. This also presented an opportunity to create an energized learning environment befitting the 21st century.
Collaboration between the client and architect resulted in a project that satisfied district program requirements and had excellent aesthetic appeal. This project facilitated new curriculum capabilities, modernization of existing functions, improvement of building appearances, and seamless integration of existing buildings with newly constructed additions.
Interiors were designed to be functional and attractive while complementing existing campus buildings through a mix of materials and design elements that respected the past, while meeting today’s maintenance, durability and technical requirements. All objectives were realized while maintaining optimal campus services during construction.
“Wonderful use of colors. The flow is dynamic. Simple and well-executed.”–2004 jury
Additional Information
Associated Firm
Bernards Brothers Construction Management
Cost per Sq Ft
$160.00
Citation
Gold Citation
Featured in
2004 Educational Interiors
Interior category
Interior Renovation
Other projects from this professional

High School for the Visual and Performing Arts
The High School for the Visual and Performing Arts is part of...

University of California—Irvine, Paul Merage School of Business Tenant Improvements
UC Irvine’s Paul Merage School of Business tenant improvements uniquely integrate the...

California State Polytechnic University—Pomona, Center for Technology, Training, and Incubation
The Center for Technology, Training and Incubation (CTTI) consists of three major...

California Academy of Mathematics and Science
The California Academy of Mathematics and Science (CAMS) is a comprehensive four-year...
Load more


