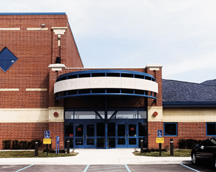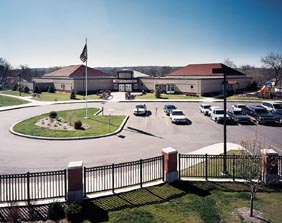John Adams High School
South Bend, Indiana
The design uses an original 1939 four-story art deco entry tower and brick pilasters as unifying elements. It strengthens major entry points by using a simplified tower design to recall the original and seamlessly ties the first building together with the four subsequent additions by using common detailing and themes.
The eagle, John Adams’ mascot, is carried in concept throughout the design, down to the smallest handrail detail. Three new public entries feature a distinctive eagle design; elements in the cafeteria and auditorium capture the essence of eagle wings; and in the corridors and classrooms, bulkheads sweep the eye skyward.
The design groups classrooms and office space closely for the school’s 13 departments and centers the administrative offices on the axis of the main tower entry. The interior finishes use common color palettes to unite the various uses. Bright and uniformly detailed circulation routes unite the school and use new skylights, windows and clerestories to bring in daylight. A new student courtyard creates a beautiful commons area in the heart of the campus.
Additional Information
Capacity
1,800
Cost per Sq Ft
$102.00
Featured in
2005 Architectural Portfolio
Category
Renovation





