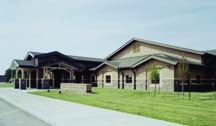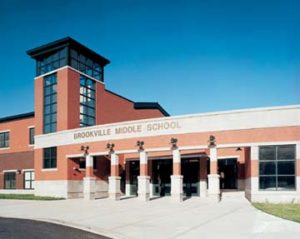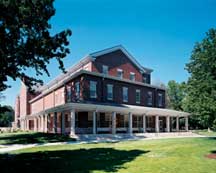Jimtown Intermediate School
Elkhart, Indiana
The new Jimtown Intermediate School is situated on the north end of the school campus and is sited to accommodate future building additions, as well as provide a pleasant orientation to the neighborhood to the west. The exterior brick color and appearance was selected to blend with the existing junior high and high school. The new facility houses students in grades 4 to 6.
In the new facility, the classroom wing provides eight classrooms at each grade level. Special education, computer labs, speech and hearing, English as a second language, and teacher planning rooms are also in the classroom wing. The media center is in the classroom wing, and provides window and student access to the interior courtyard. The large-group instruction room, music, art and science rooms are in the center portion of the building. These rooms are designed to be flexible for adaptation via operable walls to different curriculum needs. A stage is situated strategically between the cafeteria and gymnasium, allowing desired flexibility for large performances or smaller presentations.
Additional Information
Capacity
500
Cost per Sq Ft
$128.20
Featured in
2004 Architectural Portfolio
Other projects from this professional

Center Grove Middle School North
This middle school is designed to house 1,200 students in grades 6,...

Hamilton Heights Primary School
The new Hamilton Heights Primary School is situated next to the existing...

Brookville Middle School
Brookville Middle School is designed for an optimum enrollment of 600 students...

Earlham College, The Landrum Bolling Center
The building is a three-story structure with a partial lower floor, and...
Load more


