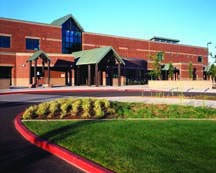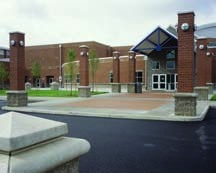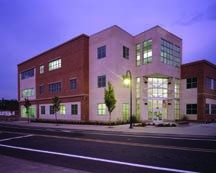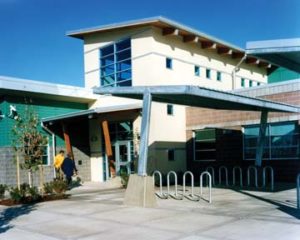Jim Parsley Center
Vancouver, Washington
The Jim Parsley Center functions as a true community center and a place for “learning, health and family fun.” The center, a result of the generosity of a community philanthropist, is adjacent to the school district’s administrative offices, an elementary school, and a park that serves as the center of the city’s parks and recreation program.
The new facility provides community meeting spaces, educational and multipurpose instructional areas, fitness and exercise, a swimming pool, lockers, changing areas, offices, a child-watch area and a climbing wall.
In an effort to reach out into the community, the center also includes spaces for a number of partnerships, including the Free Clinic of S.W. Washington, the City of Vancouver Parks and Recreation offices, and corporate partners such as Hewlett-Packard.
Additional Information
Cost per Sq Ft
$139.00
Featured in
2002 Architectural Portfolio
Category
Specialized
Other projects from this professional

Hazel Dell Elementary School
The school responds to its population’s needs through a variety of educational...

Hockinson High School
After years as the largest school district in Washington state without a...

Center for Advanced Learning
The Center for Advanced Learning is a regional public secondary-education facility that...

Springwater Trail High School
Springwater Trail High School, an alternative school, was designed to meet the...
Load more


