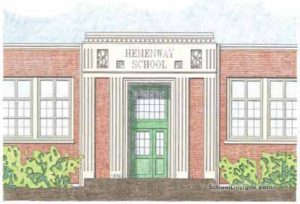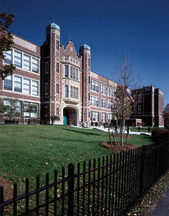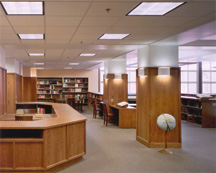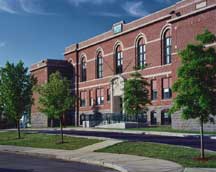Jeremiah E. Burke High School
Boston, Massachusetts
The renovation and addition at Jeremiah E. Burke High School will create four small learning communities with updated educational facilities. The renovations in the existing 150,800-square-foot building include a new library/media center, new science laboratories, computer laboratories, music rooms, and special-education and general classrooms.
The addition, with 37,000 square feet, provides a handicapped-accessible entrance, and facilities for student and community use. Also included are a new gymnasium with bleachers, offices, locker rooms with showers, a weightroom and auxiliary gymnasium, new cafeteria, faculty dining room and kitchen, and community center.
The interior of the original 1934 Art Deco building is embellished with decorative metal screens, carved plaster and stone friezes, glazed brick walls, terrazzo floors and wood panels. The exterior is composed of red brick walls, granite base, limestone piers and geometric grilles, stone medallions and banding. The renovation of the existing building enhances these features. The design for the new elements reinterprets the materials, forms and decorations to create unique and complementary architecture.
Additional Information
Associated Firm
Hezekiah Pratt & Associates, Inc.
Capacity
1,262
Cost per Sq Ft
$84.00
Featured in
2004 Architectural Portfolio
Other projects from this professional

Hemenway School, Renovations
The Hemenway School in the Hyde Park neighborhood of Boston will be...

East Boston High School, Anna Fisher Library/Media Center
The Anna Fisher Library/Media Center at East Boston High School was designed...

East Boston High School
The extensive rehabilitation of East Boston High School, along with a new...

Point Webster Middle School
The renovation of the 100,000-square-foot 1916/1921 school building provides improved and modernized...
Load more


