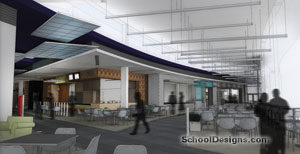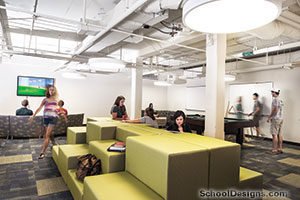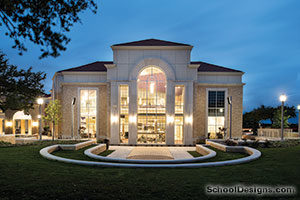Jenks Public Schools, Natatorium Complex
Jenks, Oklahoma
Jenks Public School District is renovating its existing pool facility and adding a 50-meter competition pool with 1,500 spectator seats. When completed, the new facility also will function as a community-based anchor for local recreational programs. The grand entrance plaza is sized to receive large groups graciously. Approaching the facility, visitors and competitors are confronted with the thrill of events taking place in the lobby, lounge and pool through an expansive glass wall. The lobby also features a sculptural theme that unites water with the school’s mascot, the Trojan warrior, by depicting the warrior emerging from a pool of water.
Ribbed aluminum panels and brick fit well with the existing campus buildings while asserting the complex’s prominence as a community anchor and a regional athletic draw. Ceramic and porcelain-tile floors and walls were selected to withstand the corrosive pool environment. Curved, laminated wood beams telegraph the building’s wave-like shape to the interior. Overlooking the pool on the second floor are the coaches’ and administrative offices, and spectator seating, which also bridges to the spectator seating of the existing pool.
Additional Information
Associated Firm
SHW Architects
Capacity
1,500
Cost per Sq Ft
$424.05
Featured in
2008 Architectural Portfolio
Category
Work in Progress
Other projects from this professional

Stony Brook University, Toll Drive Residence and Dining
To continue attracting top-notch students and compete against leading universities, Stony Brook...

Baylor University, South Russell Hall
KSQ Architects set out to renovate South Russell Hall at Baylor University...

Southern Methodist University, Residential Commons
The new Residential Commons at Southern Methodist University (SMU) will enable the...

Texas Christian University, Multipurpose Dining Hall
The KSQ Architects-designed Multipurpose Dining Hall in the new Worth Hills Village...
Load more


