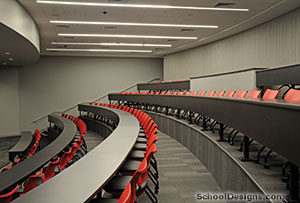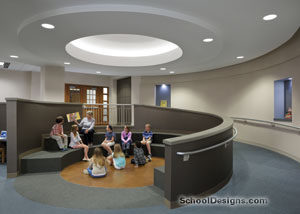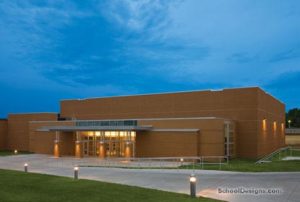Jefferson High School
Festus, Missouri
After years of serving the community as the state of Missouri’s largest K-8 school district, the Jefferson County R-VII School District decided it would become a K-12 district and establish its first high school.
The design of the new facility, master-planned for 600 students, began with conceptual development of a wooded 110-acre site. Dedicated efforts of a parent, student and educator steering committee yielded a 92,000-square-foot high school that was ready for the first incoming freshman class in less than 18 months. The two-story structure was planned for expansion in order to meet the needs of academic offerings and a growing student body.
The initial phase of the project included classrooms for all core subjects, as well as specialized classrooms for the instruction of music, art, family and consumer science, foreign language and special education. Signature features of the building, such as the two-story cafeteria/commons and student-centered library/media facility, transform the building from a typical school to an enriched learning environment that is steeped in technology.
Additional Information
Capacity
400
Cost per Sq Ft
$159.50
Featured in
2010 Architectural Portfolio
Other projects from this professional

St. Charles Early Childhood Center
Design Team: Dwight Dickinson, AIA – Principal; Donald Hussman, AIA – Principal;...

Kirkwood High School Alterations to the Instrumental Music, Journalism, and ATLAS Instructional Area
As the 2014 academic year began, Kirkwood High School students returned to...

North Glendale Elementary School, Addition and Alterations
North Glendale Elementary School, constructed in 1937, was one of three elementary...

Kirkwood High School, Physical Education Building
The physical-education building at Kirkwood High School, originally constructed in 1954, and...
Load more


