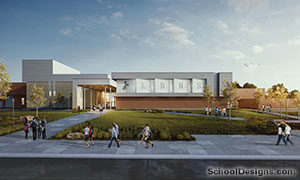Jarrell Elementary School
Jarrell, Texas
Jarrell Independent School District leaders were eager to discover how architecture could be used to maximize educational delivery. The design team provided conceptual designs of various classroom and building configurations, led district stakeholders on tours of schools in other districts, and held numerous meetings with stakeholders and users to understand their needs and establish project goals. The result is an elementary school that provides flexibility for changing educational requirements, supports technology and creates learning communities.
Classrooms are organized by grade levels around common spaces that support collaboration and community. The common areas extend the learning environment, providing fingertip access to resources, supporting student teamwork and social discourse. An outdoor classroom situated between the academic wings connects learning to the environment. Technology, including wireless access, is integrated throughout the school.
The school design reflects the natural environment and reinforces the connection to the community. Honoring the importance of the region’s rock quarries, the school features locally cut and quarried stone veneer. Colors and massing provide visual interpretations of geological striations, a technique repeated through interior architectural elements. In addition to the use of regional materials, sustainability features include the use of recycled materials, a highly efficient HVAC system, low-flow plumbing, native landscaping, daylight and occupancy sensors, and extensive daylighting through the use of windows, skylights and light shelves. The building and campus were designed to encourage after-hours community use.
Life-cycle costs were analyzed carefully to select materials and systems that provide the highest return on investment. Close coordination with the construction manager and the district also reduced costs. As a result, the final cost was 11 percent under the bond budget without sacrificing scope or quality.
Additional Information
Capacity
700
Cost per Sq Ft
$171.00
Featured in
2011 Architectural Portfolio
Other projects from this professional

Ann Richards School
The Ann Richards School’s new building is an innovative and inspiring learning...

Ann Richards School for Young Women Leaders
Design Team Amy Jones, President; Jarrod Sterzinger, AIA, LEED AP BD+C, Principal; Jayna...

Lake Belton High School
Design team: DLR Group, Structures, Pape-Dawson Engineers, Inc., Studio|16:19 LLC, COMBS Consulting...

Charter Oak Elementary School
Creating a sense of place for young learners in a fast-growth school...
Load more


