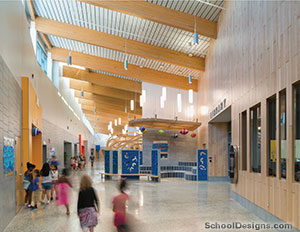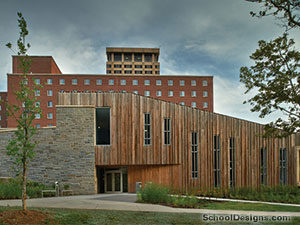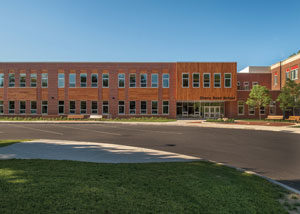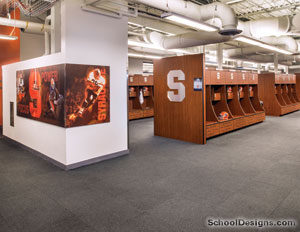Jamesville-DeWitt High School, Gymnasium Addition
DeWitt, New York
The Jamesville-DeWitt Central School District, having a proud academic tradition of achievement in central New York, embarked on an ambitious $23.7 million facilities expansion to enhance the quality of its educational environment. This revitalization effort included additions and renovations to four schools.
The high school, the largest of the projects, added a two-story wing with 14 classrooms, including a pre-engineered classroom, a 20,000-square-foot gym and locker rooms with elevated track, a darkroom, a media-production classroom and a Project-Lead-the-Way classroom.
Renovated areas included a physics classroom, a fitness/wellness center, a large main lobby, and offices for the nurse and principal. Major sitework terraced an extending sloping hill into usable fields including two multipurpose fields, a practice football field and a new soccer/lacrosse field. A new landscaped entry plaza is featured between the new gym and new parking areas adjacent to the new athletic fields.
The design invigorates the existing, staid classroom buildings. Creativity and visual interest have been added as an integral part of the educational environment.
Additional Information
Associated Firm
Robson Woese; Keplinger Freeman
Cost per Sq Ft
$163.00
Featured in
2005 Architectural Portfolio
Other projects from this professional

New MacArthur Elementary School
Design team Edward McGraw (Principal-in-Charge), Calvin Ahn (Project Manager), Thomas Anderson (Project Architect),...

Syracuse University, Sadler Dining Hall Addition and Renovation
The design team was tasked with several broad objectives: increase the seating...

Cherry Road Elementary School, Addition
Sustainability was the key goal in designing the 32,000-square-foot addition to the...

Syracuse University, Manley Athletics Complex – Football Facilities Renovation
Part of a grand entry sequence to the Football Hall of Fame...
Load more


