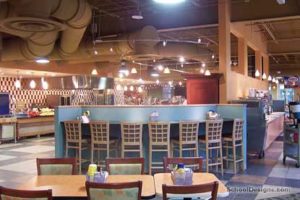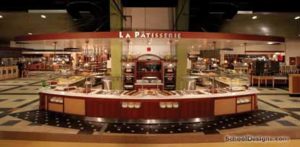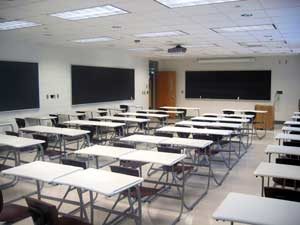James Madison University, Harrison Hall and Annex Renovation and Addition
Harrisonburg, Virginia
The architect was selected by James Madison University to renovate and expand Harrison Hall, the home of the university’s School of Arts and Letters. Harrison Hall was constructed in 1914 and connected to the Harrison Annex building in 1921. This building is on the historic campus quad.
Additions were planned carefully to preserve the original elements of the building and to match new materials with the surroundings. The renovation places the various schools and departments of the college under one roof, including the School of Media Arts and Design, the speech communication department, the writing program, the Institute of Technical and Scientific communication, and the media resources and telecommunications department.
The four-story structure houses multiple classrooms, two large lecture auditoriums, administrative offices and specialized computer laboratories. The building also houses a state-of-the-art television studio equipped with the latest broadcast environment. The building opened in time for the 2005-06 academic year.
Additional Information
Capacity
1,197
Cost per Sq Ft
$135.60
Featured in
2006 Architectural Portfolio
Category
Renovation
Other projects from this professional

The College of William & Mary, Commons Dining Hall Renovation
The renovation of The Commons clearly defined a new campus dining experience...

Virginia Polytechnic Institute & State University, D2 @ Virginia Tech
The purpose of renovating D2@Virginia Tech was to re-energize the traditional 1970...

Virginia Polytechnic Institute and State University, Williams Hall
In 2003, Williams Hall became the home of the Virginia Tech psychology...



