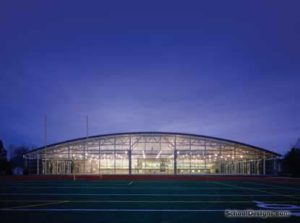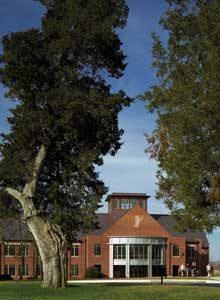James Madison University, Duke Hall Renovation/Expansion
Harrisonburg, Virginia
The challenge was to update a visual and performing arts center, built in the mid-1960s, that no longer functioned efficiently for either discipline. The solution was to retrofit the building into a completely new visual arts complex comprising the studio arts, art history and design. The project involved a complex program of multiple studio arts disciplines including painting, sculpture, metalworking, printmaking and textiles, among others, and the technical and safety retrofitting required for such spaces.
The overriding theme was light: bringing light into the building, the galleries, the public spaces, the studios and the classrooms. One of the bigger design moves was carving out the central portion of the building for a dramatic light-filled atrium and gallery space. “Umbrella” trusses, a nod to the building’s mid-20th-century design roots, support clerestory windows that not only bring light into the building but also serve as a beacon for the building to announce to the university community the many offerings taking place within. In this same spirit, the building serves as a gateway to the university from its host community.
Additional Information
Associated Firm
Clark Nexsen (Architect of Record); GUND Partnership was Design Architect
Cost per Sq Ft
$270.00
Citation
Adaptive Reuse Citation
Featured in
2015 Architectural Portfolio
Category
Adaptive Reuse





