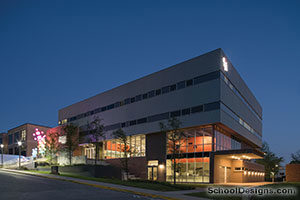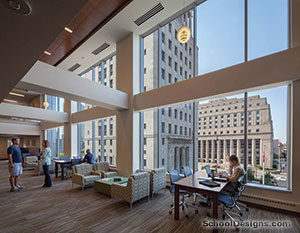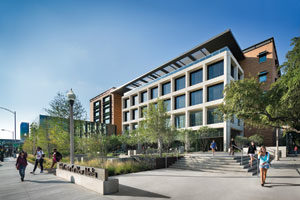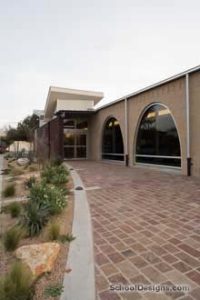Jack Jackter Intermediate School
Colchester, Connecticut
The design challenge was to renovate and add on to the existing building to accommodate grades 3 to 5 without resorting to portable classrooms as “swing spaces.”
The design concept consisted of additions to the building at nine different locations. The architect also transformed the unused interior courtyard into a central media center with a large skylight crowning the exterior mass.
The front lobby is spacious and well-lighted with a linear skylight. Stylized columns and floor tile design divide the lobby into a distinct circulation path and flanking galleries that display student art.
The low height of the existing building posed a challenge for duct space. A sloped metal roof was placed over the existing structure. An unheated attic was created for the duct runs, turning the program requirement into a design element that ties new and existing construction into one uniform architectural vocabulary.
The architect met the toughest challenge of keeping the school open during construction by structuring the construction into four phases over a 30-month period. Not a single school day was lost because of construction.
Additional Information
Capacity
853
Cost per Sq Ft
$146.48
Featured in
2007 Architectural Portfolio
Category
Renovation
Other projects from this professional

Sam Houston State University, Fred Pirkle Engineering Technology Center
Associated Firms: BSA Lifestructures (Lab Specialist), Jose I. Guerra (MEP/FP Engineering), Structures...

Saint Louis University, Joe and Loretta Scott Hall Law Center Renovation
A recent St. Louis University expansion into downtown St. Louis led to...

The University of Texas at Austin, Belo Center for New Media
At the northeast edge of campus, the five-story, 112,000-square-foot Belo Center for...

Henry S. Terrazas Branch Library
Educational programming for the new library includes an open reading room for...



