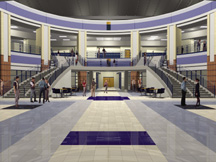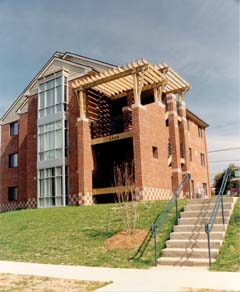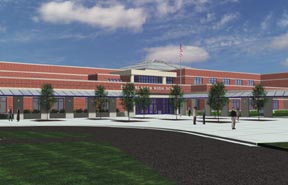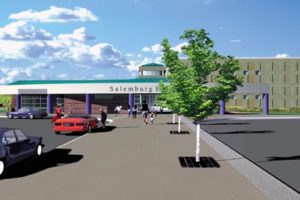Jack Britt High School
Fayetteville, North Carolina
Jack Britt High School is divided into academic houses, with general science labs between the houses. The academic houses are on the corners of the building around the teachers’ offices, project labs and resource rooms. This general organization allows the school to be organized departmentally, by grade level, by interdisciplinary school organizations, or any other academic combination. A room for testing and small-group study divides parts of core academic classrooms. A removable wall divides core academic classrooms so that the classroom can be transformed into a less traditional environment.
The atrium is the lobby for all of the functions of the school, including the auditorium, gymnasium and cafeteria. It also serves as the school commons. The central atrium space is the key to making this a safe, easily monitored, flexible and efficient school. Also, the cafeteria can be expanded into the atrium to become a banquet hall.
Additional Information
Capacity
1,750
Cost per Sq Ft
$97.00
Featured in
2001 Architectural Portfolio
Other projects from this professional

Overhills High School
The atrium, designed as a multipurpose space, is accessed from the school’s...

Fayetteville State University, University Place Apartments Phases I and II
Fayetteville State University was facing an increase in enrollment. With insufficient housing...

Bladen High School
This is a prototype high school design that is being constructed at...

Salemburg Elementary School
The teachers at Salemburg Elementary School requested a new facility that would...
Load more


