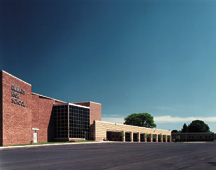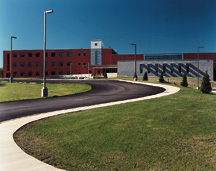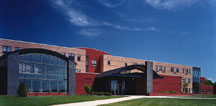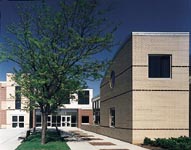J.T. Lambert Conceptual Educational Facility
Monroe County, Pennsylvania
The East Stroudsburg Area School District analyzed the long-term cost to maintain several relocatable units and realized that after many years of maintenance and rent payments, the units were still needed and the district had no equity in its own property. The architect worked with district administration to develop a program for an alternative building prototype that made financial sense.
After several months of discussion and sketching it was determined that a “technology pavilion” that was an open-learning concept with optional degrees of separation for smaller learning groups was appropriate.
A metal building system was explored for cost purposes. The ribbon windows provide constant feel of daylight, while still maintaining flexibility. Chalkboards, mobile cabinets and equipment can be moved around for whole semesters or individual projects. The project was divided into two separate rooms, one carpeted and the other tiled for science and art carts.
A large classroom with a glass-overhead garage door acts as expansion of the main space to house the entire class in one gathering place.
The metal cladding was well-received by the district. The metal is durable, reasonably priced and holds up to the harsh Pocono winters. For a budget-conscious school district, the metal cladding looks attractive without looking opulent. From the architect’s perspective it seems to meet the proper aesthetic of a technological pavilion for students of a team-learning concept on the side of a hilly, sloping site.
Additional Information
Capacity
300
Cost per Sq Ft
$78.00
Featured in
1999 Architectural Portfolio
Category
Specialized
Other projects from this professional

Emmaus High School
The project was unusual because of its complexity: a senior high school...

East Stroudsburg Area High School North and Lehman Intermediate School, Lehman Township
The East Stroudsburg Area High School North and Lehman Intermediate School facility...

Lower Macungie Middle School
The program and design of this middle school emphasizes the close relationship...

Bangor Senior High School, Additions & Alterations
(Please note: Total area is 189,268 sq. ft, existing area is 88,200...



