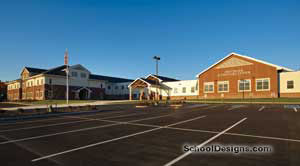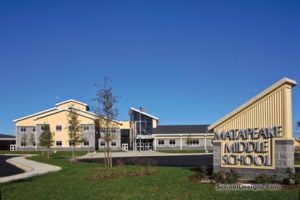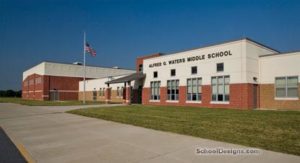J.P. McCaskey High School
Lancaster, Pennsylvania
The library/media center at the John Piersol McCaskey High School is a recently completed addition to the original 1938 Art Deco period high school. The addition brings extended ambiance to a building already well-known for its impressive features. The 11,870-square-foot media center has architectural detailing that resembles a grand ballroom from the 1930s.
The renovations provide 1,200 11th- and 12th-grade students with a technologically advanced, flexible environment while keeping the exact standards of the school district’s educational program.
The architect used the existing Art Deco motif in designing the new media center. The cutting-edge facility is complete with all the communication and media-distribution equipment necessary to become the hub of the network for the entire campus, which houses 3,500 students and the fiber-optic backbone necessary for linking more than 1,800 computers.
Photographer: ©Fine Line Photography
Additional Information
Cost per Sq Ft
$91.62
Featured in
1998 Educational Interiors
Interior category
Libraries/Media Centers
Other projects from this professional

Swiftwater Elementary Center
This large 1,200-student (expandable to 1,400) K-5 elementary school promotes smaller learning...

Matapeake Middle School and Ninth-Grade Academy
This new middle school is situated at the gateway to Maryland’s scenic...

Alfred G. Waters Middle School
This 1,000-student middle school is dedicated to the memory of Alfred G....

Matapeake Middle School
The new middle school will be on Kent Island on the western...
Load more


