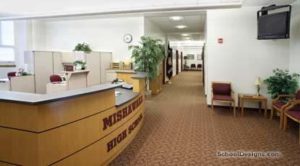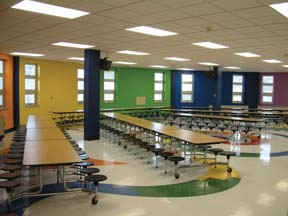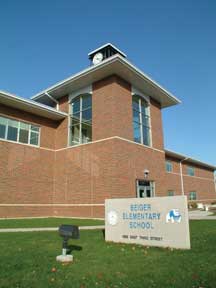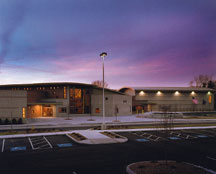Ivy Tech State College, South Bend Campus
South Bend, Indiana
Ivy Tech State College is a public, statewide, open-access, community-based, technological college. The former facility was housed in several locations, including a former high school. The design team worked closely with Ivy Tech to develop a consensus for this new campus facility, to promote a new image and unify its operations. Working with state and local governments, the college selected a site within a redevelopment zone to help foster economic and urban growth. In addition, due to funding mechanisms, multiple phasing and construction sequencing needed to be considered early in the project process. As a result, this complex project was developed with foresight and flexibility.
The central focus of the building is directed toward meeting the needs of the students and visitors. Simple building forms and a straightforward main circulation system allow for clarity of wayfinding. Immediately next to the main access on the first floor are major functions relative to the students’ everyday activities—invocation center, student services and business offices, with more private spaces on the third floor. All of the floors are easily accessible via the open stairs of the central circulation spine.
The site development around the building is in harmony with the building form, and provides space for gathering of the students and staff, including a garden space that creates a focus for the visitor’s entry, as well as a secure gathering space for users of the facility.
The curved forms suggest a progressive institution in addition to identifying the circulation system within the building. Joined by the curve, the major entries are marked with canopies and a glass curtainwall. The student lounge, at the east entry, is sheathed in perforated metal to provide light and shadow. The remaining campus is composed of rectangular forms expressed in a variety of materials and finishes to reinforce and promote the desired image.
Additional Information
Capacity
1,912
Cost per Sq Ft
$121.19
Featured in
2001 Architectural Portfolio
Other projects from this professional

Mishawaka High School Renovation
Mishawaka High School has undergone several renovations and additions since it was...

Kennedy K-4 Primary Academy, Remodel
Kennedy Elementary School, previously a K-6 school, has been converted to a...

Beiger Elementary School
The new school replaced an existing school on a 5.4-acre site. To...

John Young Middle School
A new image and new team-based curriculum were required when the district...
Load more


