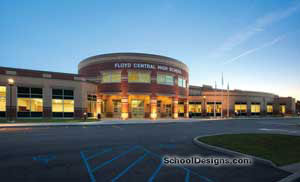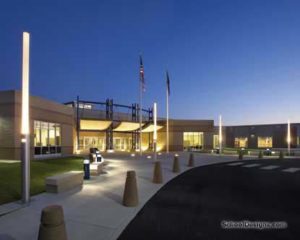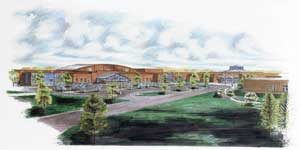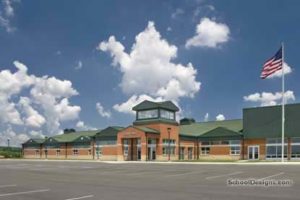Ivy Tech Community College of Indiana–Southwest Campus, Student Commons
Evansville, Indiana
Ivy Tech Community College of Indiana’s Southwest Campus is undergoing a $38 million, two-phase expansion, which will add about 150,000 square feet to the campus and more than double its existing size.
The student commons is a two-story, 7,000-square-foot space that includes student lounge space and brings together all student services into one location. The primary focal point, both from the exterior and interior, is the grand stair, which is a custom-made steel rail system. At the exterior and in the evening, this circular stair can be seen from a distance. Because it is near a large lecture hall/art gallery and four-quad classrooms, the grand stair serves as a prefunction gathering space.
Natural light floods the space throughout the day, and an energy-efficient glazing system reduces glare and prevents heat gain on this west-facing facade. The interior space in the commons is composed of elegant materials, including wood paneling, framing and doors; and brick, stone and tile. Students gather here before and after classes.
Class registration kiosks are situated in the space, and student services, including financial aid and career counseling, are adjacent to the student commons.
Additional Information
Cost per Sq Ft
$166.36
Featured in
2005 Educational Interiors
Interior category
Common Areas
Other projects from this professional

Floyd Central High School
Floyd Central High School’s renovation and addition project included a three-phase building...

Southern Indiana Career and Technical Center
From the outset of planning for the Southern Indiana Career and Technical...

Southern Indiana Career and Technical Center (Work in Progress)
The Evansville-Vanderburgh School Corporation and the Indiana Department of Workforce Development conceived...

Cedar Crest Intermediate School
Committed to educational excellence and high-performance design, Southeast Dubois County School Corporation...
Load more


