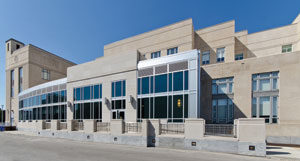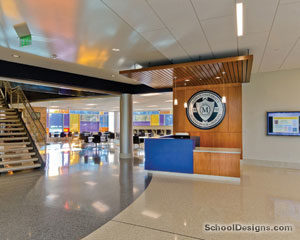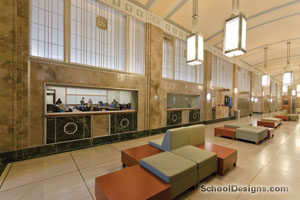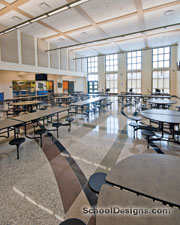Ivy Tech Community College, Illinois Fall Creek Center
Indianapolis, Indiana
The Illinois Fall Creek Center–constructed as a hospital in 1910–fulfills its primary goal by becoming the central hub for the main campus of Ivy Tech Community College, the nation’s fastest growing community college. Through the adaptive reuse of the facility, the project re-imagined the best of a former hospital with new classroom/labs, study spaces, food service, and community rooms—changing the face of the urban campus.
With a campus populated entirely by commuter students, the facility provides a “home” for students and faculty. Flexible dining space allows for job fairs and fund-raising dinners. Open study spaces throughout the building offer comfortable seating, technology access and daylight. Faculty offices are grouped for collaboration, with adjacency to conference spaces and classrooms to increase student access opportunities and connections to faculty.
Using a highly efficient air-based VRV mechanical system, the building is on track to receive at least a LEED silver certification.
The renovation, restoration and additions to the formerly abandoned building re-establish the structure as a proud community landmark with a renewed purpose.
Additional Information
Cost per Sq Ft
$136.84
Featured in
2013 Architectural Portfolio
Category
Renovation
Other projects from this professional

Indiana State University, Scott College of Business
The new Scott College of Business at Indiana State University captures the...

Marian University, Michael A. Evans Center for Health Sciences
Marian University planned the new Michael A. Evans Center for Health Sciences...

Indiana State University, Scott College of Business
The new Scott College of Business, Federal Hall at Indiana State University,...

Clark Middle School
The new Clark Middle School in Vincennes is the first LEED for...
Load more


