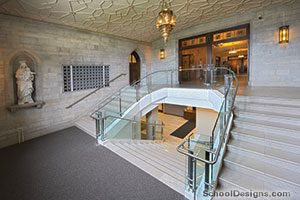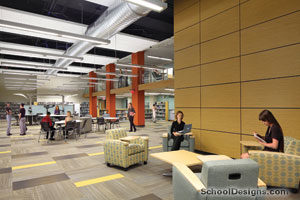Isaac Tripp Elementary School
Scranton, Pennsylvania
As the first new elementary school built in the Scranton School District since 1968, Isaac Tripp Elementary is defined by bright colors, ample daylight, broad halls and sweeping staircases. Colors, textures and shapes engage students, creating a warm and welcoming environment.
The common spaces within the building were designed as the heart of the school. Situated just inside the main entrance, the library, gymnasium and cafeteria are designed for easy access during and after school hours. Built-in benches draw students from the lobby into the colorful, playful library, encouraging a love of reading and learning.
The cafeteria features high ceilings with exposed ductwork and a wave-shaped sound-absorption wall to trap noise during the busy lunch periods. Bright colors and fluid shapes reflect the students’ energy.
With views from the third floor revealing the valley below, the new school embodies the district’s mission to give students and teachers a better learning environment, while improving the neighborhood it serves.
Additional Information
Cost per Sq Ft
$159.00
Featured in
2012 Educational Interiors
Interior category
Common Areas
Other projects from this professional

Candor Central School District Renovation Project
Highland Associates worked with Candor Central School District to carry out renovations...

Owego Elementary School
Associated Firms: Lend Lease/LeChase (Construction Management), Griffiths Engineering (Civil Engineer), Convergent Technologies...

Mount Saint Mary College, Dominican Center
Constructed in 1927 for the Dominican Sisters Newburg of the congregation of...

Millersville University, McNair Library and Learning Forum
Millersville University has changed dramatically in size and educational expectations since the...
Load more


