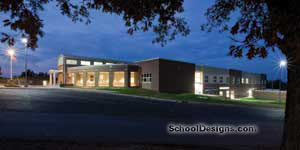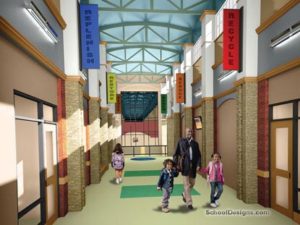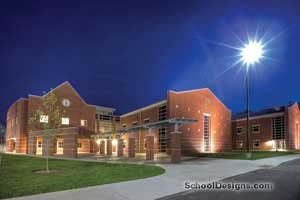Isaac Shelby Elementary School
Louisville, Kentucky
Finding an urban site with adequate acreage for a 650-student elementary school was a challenge. The new school needed to be situated in the same area as the school being replaced—a tightly knit group of neighborhoods near downtown Louisville. Working with the city parks department, the school was built within two connecting city parks.
The finished site proved to be better than imagined—a school with all the amenities of a park: walking tracks, shade trees, fields, lighting, a splash fountain, playgrounds and green space.
Flanked by homes and streets, the new building uses several design strategies to blend into the neighborhood. Pitched metal roofs and brick with traditional accents make the new building feel “at home.” Varying facades feature a functional program space that is identified easily and gives each elevation a unique “face,” thus eliminating “front” and “back” sides of the school.
Inside, wide hallways with tile accents guide students to an atrium featuring a grand staircase connecting the two levels of classrooms. Classrooms have floor-to-ceiling casework for storage and display. The reception area within the administration suite has three glass walls for visibility and security. A glass-walled storytelling area with movable carpeted blocks for flexible seating highlights the media center. The cafeteria features angled walls of floor-to-ceiling windows to capture views of the park and fountain.
Additional Information
Capacity
650
Cost per Sq Ft
$115.73
Featured in
2005 Architectural Portfolio
Other projects from this professional

Asbury University, Andrew S. Miller Center for Communication Arts
Like a play moves to its next act or a film begins...

Richardsville Elementary School
From its conception, Richardsville Elementary—the nation’s first total net-zero-energy public school—was designed...

Richardsville Elementary School
Warren County Schools has four Energy Star buildings. As a net-zero school,...

Beaver Dam Elementary School
Beaver Dam Elementary was constructed during the 1930s with additions in 1991...
Load more


