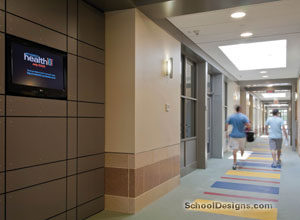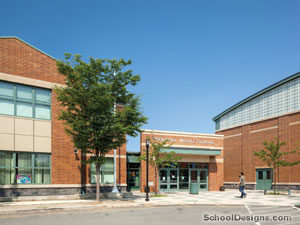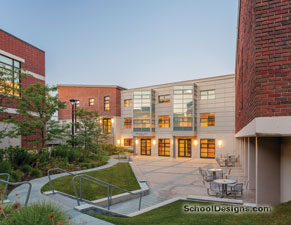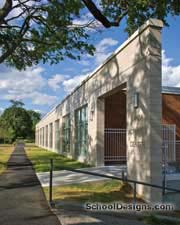Irvington Middle School/High School
Irvington, New York
The Irvington Public School District is among the fastest-growing in New York. The middle school/high school campus is surrounded by residential neighborhoods. The original 1962 building forms an L—a double-loaded classroom wing perpendicular to an activities wing. These buildings are situated near scattered playing fields, disorganized parking and passive open space.
The district wanted to create a “community campus;” provide separate identities for the middle and high schools; and allow for sharing of science labs, music and art spaces, gymnasiums, library, cafeteria and theater.
Design features include:
– A campus plan with three quadrangles enhancing the identities of the middle school, high school – Covered colonnades surrounding quadrangles and connecting buildings.
– A new middle school divided into two 6-8 houses to create small schools within a larger campus.
– A new middle/high school library created from an existing auditorium.
– A new cafeteria, music and science building to serve middle and high schools.
– An enhanced high school identity provided by a new entry, stair and pavilion.
Additional Information
Capacity
1,300
Cost per Sq Ft
$224.00
Featured in
2002 Architectural Portfolio
Category
Work in Progress
Other projects from this professional

Hofstra University, Student Recreation Center
The recreation center at Hofstra University was an undersized, dreary place. Through...

Peekskill Middle School, Community Center and City Green
The new middle school, community center, and city green project is an...

Rye Country Day School, Additions to Pinkham Hall
Rye Country Day School is a college-preparatory school serving 870 students in...

The Children’s Village, Lanza Activities Center
In 1851, the New York Juvenile Asylum was founded by philanthropists to...
Load more


