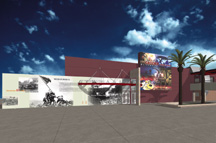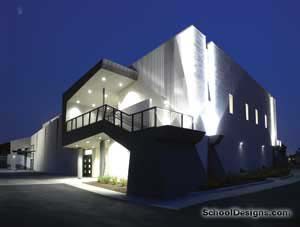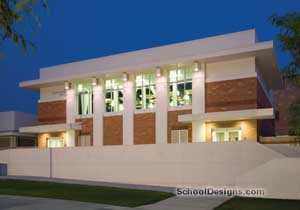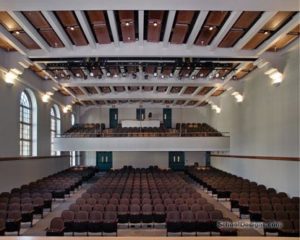Irvine Valley College, Life Sciences Building
Irvine, California
Rooted in a collaborative community, the Life Sciences Building grows from a shared vision that science is for every student.
A compact site between aging academic buildings and the adjacent residential neighborhood, the design demonstrates the highest level of sustainable principles, is a gathering place for all students, provides a cutting-edge scientific platform and offers flexibility to change with time. The open atrium linking the outdoor and indoor learning environments reflects the philosophy that the sciences are informed by exchange and exploration.
Growing from the desire to live inside a building that reflects the environmental sensibilities of the stakeholders, it is designed to the level of LEED gold. Indigenous planting surrounds the building, informing the curriculum and reducing water consumption. Although the organization of the building elements is driven by the functional demands of the learning environment, the form and orientation of the building grow from its context.
Flexibility is the ultimate sustainable design strategy. It will extend the life of the building for future generations and optimize the investment being made today.
Additional Information
Cost per Sq Ft
$308.00
Featured in
2011 Architectural Portfolio
Category
Work in Progress
Other projects from this professional

Crozier Middle School (Work in Progress)
Crozier Middle School is on a flat urban site adjacent to the...

Monroe Middle School, Gymnasium, Multipurpose Building and Classrooms
This gymnasium is a site adaptation of a recently constructed gymnasium at...

Mount San Antonio College, Music Building Addition
The Mount San Antonio College Music Building Addition represents a significant expansion...

Beverly Vista Elementary School, Building B, Auditorium Preservation and Expansion
Building B is the last original structure on the Beverly Vista campus,...
Load more


