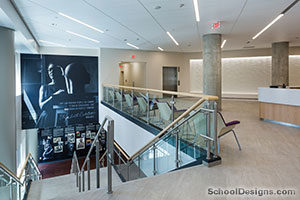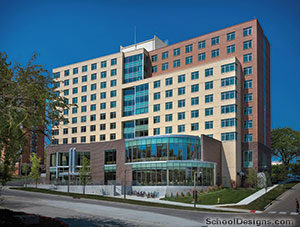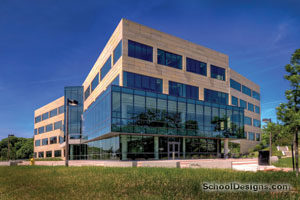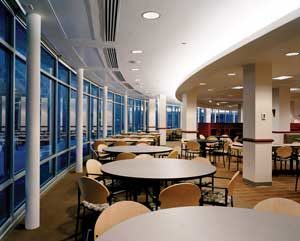Iowa State University, East Campus Dining Improvements
Ames, Iowa
A two-phase renovation of the Maple Willow Larch Commons and the Oak Elm dining facilities was completed on the campus of Iowa State University.
Maple Willow Larch Commons provides a new "flagship" east campus dining facility, replacing the existing facility, and providing a fresh and unique dining experience for students and visitors.
The marketplace design creates an environment of natural colors and materials, with diversity created within each food venue by using a palette of similar colors and materials. Signage identifies the individual food venues, and the design pulls people through the space, inviting them to the different venues.
A one-story addition to the Maple Willow Larch Commons was required to accommodate the food- service program requirements. The design and materials of the commons building and the adjacent residence hall towers were selected to stay within the style of buildings on campus, using brown face brick, metal panels and cast-in-place concrete.
The Oak Elm residence hall dining upgrade improved not only the dining space, but also the kitchen and the development of the individual food venues in lieu of a cafeteria style of serving. The exterior glass wall is visible as one enters the lower-level dining facility, bringing natural light and the outdoors into the servery and dining areas.
The ceramic tile floor pattern and ceiling grid reflect the natural flow of water with the splashes of color simulating the falling leaves. The flow and natural movement is carried through to the servery counters in their soft, curving forms and accented fronts. The existing furniture complements the upgrade of materials, color and design of the new dining experience.
Other Oak Elm improvements included the addition of an elevator for accessible entry to the dining area, a kitchen renovation including new coolers/freezers, dry storage, ware washing, office space and new public restrooms.
Additional Information
Capacity
1,060
Cost per Sq Ft
$283.00
Featured in
2011 Architectural Portfolio
Category
Renovation
Other projects from this professional

The University of Iowa, Catlett Residence Hall
The Catlett Residence Hall project involved designing and building a 12-story student...

The University of Iowa, Mary Louise Petersen Residence Hall
Rohrbach Associates PC was commissioned in 2011 to design the first newly...

The University of Iowa, The College of Public Health
The College of Public Health Academic Building is a pioneering new building...

University of Iowa, Burge Residence Hall
The goal of this remodel is to provide the University of Iowa...
Load more


