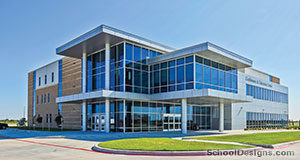Industrial High School Auditorium Addition & Renovation
Vanderbilt, Texas
Design Team
Brad Kocurek (Project Architect); Ryan Sprinkle (Interior Design)
The Industrial High School auditorium received a renovation and expansion to make it more useful to the district and more relevant as a community event space. Inadequate HVAC, restrooms and lighting were updated to modern standards and codes. The auditorium and stage received new seats and more contemporary sustainable finishes, and the superior acoustics of the space were left intact.
The addition to the front of the building is designed to reflect adjacent campus architecture more closely. It features a curved exterior foyer wall that echoes the former design; the arched windows and entry way present a prominent facade. The foyer houses a radiating LED lighting cloud design visually extending from the original auditorium to the new curved exterior wall. The original auditorium exterior brick wall is now used as an interior accent to create an interesting spatial experience. Additional restrooms and gallery space increase the usefulness and relevance of the auditorium as an event space for the community.
Additional Information
Capacity
998
Cost per Sq Ft
$213.00
Featured in
2021 Architectural Portfolio
Category
Renovation
Interior category
Auditoriums/Music Rooms
Other projects from this professional

Yoakum Junior High and High School, Additions and Renovations
Design Team: Billy Berger, AIA (Principal); Brad Kocurek, AIA (Associate); Ryan Sprinkle...

Victoria College, Emerging Technology Complex
Design teamBilly Berger, AIA (Principal); Brad Kocurek, AIA (Associate); Patrick Ohrt (Associate);...



