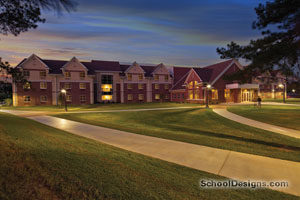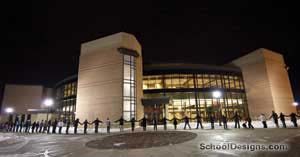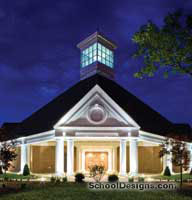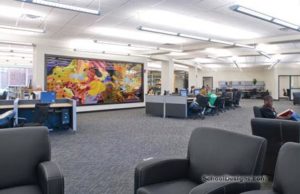Indiana Wesleyan University, Upper Class Lodges
Marion, Indiana
The three Upper Class Lodges at Indiana Wesleyan University bring to life the concept of campus community. Students enter the lodge through a primary front entrance into a two-story gathering area with a fireplace, casual lounge areas and a bistro. The lodges have an open-air feel with exposed architectural trusses and large windows in all community rooms. The roof dormers in each lodge bring in natural light that fills the central gathering area.
Most important, the lodges’ design helps to create community by prompting students to move through the gathering area to reach their suites. Students need only to step outside their front door to observe and get involved in the interaction and activities of their lodgemates. The lodges were designed and constructed with a modular construction method in less than eight months, and were open for students for the fall 2005 semester.
Each of the three Upper Class Lodges houses 80 students—a total of 240 beds. Students have the choice of two- or three-bedroom suites surrounding the community space.
Additional Information
Cost per Sq Ft
$102.72
Featured in
2006 Educational Interiors
Interior category
Residence Halls/Lounges
Other projects from this professional

LeTourneau University, South Residence Hall
To accommodate the campus’ growing needs, the architect completed the design of...

Indiana Wesleyan University, Chapel-Auditorium
Before construction of the Chapel-Auditorium, Indiana Wesleyan University (IWU) held chapel services...

Taylor University, Memorial Prayer Chapel
Taylor University needed a standalone building dedicated to daily prayer for students...

Trine University, University Center and Center for Technology and Online Resources
An activity hub at the center of campus, the new $12.7 million...
Load more


