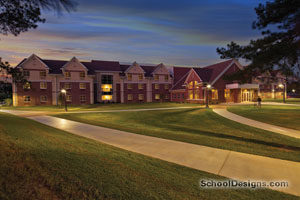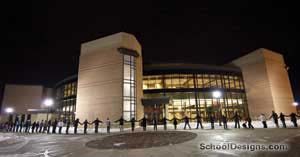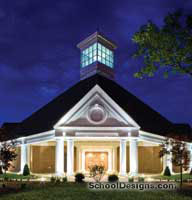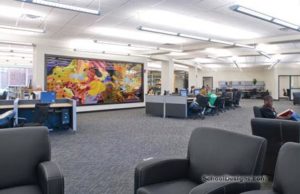Indiana Wesleyan University, Student Center Addition
Marion, Indiana
Committed to enhancing student life, Indiana Wesleyan University (IWU) selected the architect to design a 68,000-square-foot addition and 21,000-square-foot renovation to its Student Center in Marion, Ind.
The Student Center is the central corridor of Indiana Wesleyan University, connecting the academic core to the residential end of campus. The most striking design feature is the 24-foot-wide, 44-foot-high skylighted central arcade that extends through the length of the facility. The Student Center has a Main Street feel with storefronts and a stamped-concrete walkway.
One of the center’s prominent new features is a two-story gathering area (“The Piazza”) flanked by storefront facades, 20-year-old ficus trees, a fountain and even an IWU manhole cover. Other new spaces include a full-service kitchen/serving area, Wildcat cafe, outdoor dining, post-office renovation, convenience store, banquet room addition, banquet support renovation, art gallery, commons and dining hall renovation, and a new student Business Incubator Zone (.BIZ). Offices for student organizations, administration, conference services, Life Calling and the health center are on the second floor.
Additional Information
Cost per Sq Ft
$163.00
Featured in
2007 Educational Interiors
Interior category
Student Centers/Service Areas
Other projects from this professional

LeTourneau University, South Residence Hall
To accommodate the campus’ growing needs, the architect completed the design of...

Indiana Wesleyan University, Chapel-Auditorium
Before construction of the Chapel-Auditorium, Indiana Wesleyan University (IWU) held chapel services...

Taylor University, Memorial Prayer Chapel
Taylor University needed a standalone building dedicated to daily prayer for students...

Trine University, University Center and Center for Technology and Online Resources
An activity hub at the center of campus, the new $12.7 million...
Load more


