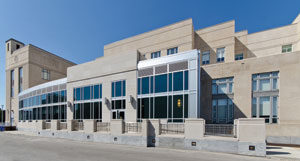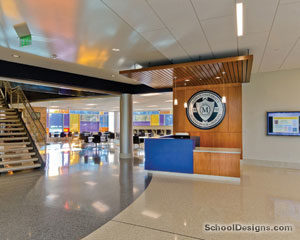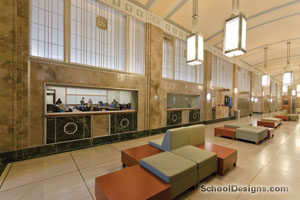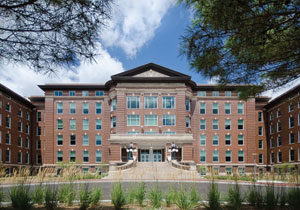Indiana University, Virgil T. DeVault Alumni Center
Bloomington, Indiana
With more than 400,000 members worldwide, the Indiana University Alumni Association (IUAA) takes pride in its rich tradition of community spirit. Now, Hoosier alumni have even more reason to smile—a new home named for distinguished alumnus and benefactor Dr. Virgil T. DeVault.
In 1991, renovations of the Indiana Memorial Union forced the IUAA, which had been housed in the IMU for 60 years, to move to a downtown location. However, the off-campus site did little to contribute to the feelings of hospitality that IUAA executive director Jerry Tardy wanted to generate.
A feasibility study determined that the IUAA’s best bet was to remodel an existing building on campus. When a nondescript, gray building across from Memorial Stadium became available, Tardy was optimistic that this “ugly duckling” could be transformed into a building that alumni would be proud to call home.
The process began with photographic documentation of IU’s Bloomington campus. A collage depicting architectural images of the original part of campus inspired the collegiate Gothic design of the new building. The textured limestone facade, along with the pitched, gabled roof, helps to weave the building in to the fabric of the existing campus, satisfying the main design criteria.
Broad, arched doorways welcome visitors to their new home away from home. Located inside the main entrance of the buildings is the lobby/reception area, which boasts the brass IU seal inlaid in the center of the floor. The first floor also includes a board room that seats 18 and a dining room that accommodates 90 guests for sit-down dinners.
Upon exiting the dining area through the south doors, visitors find themselves on a beautiful outdoor plaza, which features a water fountain and is paved with bricks inscribed with the names of campaign benefactors.
The second floor houses the administrative and programming staff, whose offices feature cherry paneling and a meeting area with oak tables and chairs. These work areas offer both privacy and opportunity for social interaction.
The third floor continues the functional role of the building, housing the marketing and membership department, publications department and the computing services department. A large conference room, funded by gifts from alumni clubs around the world, completes the top level of the facility.
Photographer: ©Gary Chilluffo
“Masterful transformation of existing structure into usable space; outstanding use of wood.”—1998 jury
Additional Information
Cost per Sq Ft
$157.58
Citation
Silver Citation
Featured in
1998 Educational Interiors
Interior category
Administrative Areas/Offices
Other projects from this professional

Indiana State University, Scott College of Business
The new Scott College of Business at Indiana State University captures the...

Marian University, Michael A. Evans Center for Health Sciences
Marian University planned the new Michael A. Evans Center for Health Sciences...

Indiana State University, Scott College of Business
The new Scott College of Business, Federal Hall at Indiana State University,...

Ivy Tech Community College, Illinois Fall Creek Center
The Illinois Fall Creek Center–constructed as a hospital in 1910–fulfills its primary...
Load more


