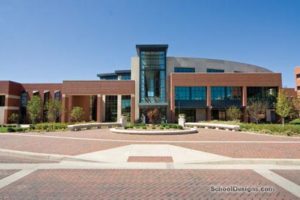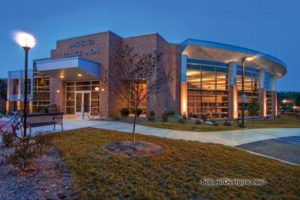Indiana University—Southeast Campus, Library
New Albany, Indiana
The new 75,000-square-foot library for the Indiana University—Southeast Campus enhances the learning experience for students by providing a dramatic visual and campus-life focal point. Situated along a major pedestrian axis, the library has copper roofs, brick walls and gray-tinted glass that harmonize with the existing campus architecture. The main entrance, with its Indiana limestone-clad reading room cantilevered above the vestibule and marked by a copper-clad cylinder lighting the entry rotunda beyond, sets this design apart. The 24-hour student lounge/coffee area and computer classroom make the library an inviting student destination.
Built into the hillside, the four-story building’s main floor and entrance are at mid-level. Here, the dramatic top-lighted entrance lobby/rotunda and adjacent monumental stair provide focus for the entire facility. Fully integrated into the building systems, robust high-tech infrastructure supports all the technology required for study, research, information storage, collection access and retrieval. These activities are complemented by the colorful and light-filled interior spaces, which provide wonderful vistas to the surrounding countryside.
Functionally, the main floor includes administration, circulation, reserves, reference collections, reading and study areas. The floors above and below contain the bulk of the library’s circulating collection. The lowest level is dedicated to receiving, storage and mechanical support.
Additional Information
Cost per Sq Ft
$146.00
Featured in
2006 Architectural Portfolio





