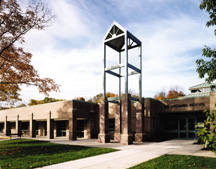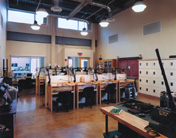Indiana University, Radio and Television Building
Bloomington, Indiana
The Indiana University Radio and Television Building is a focal point of the University’s Bloomington campus. It involved both renovation and new construction and is located on a new campus aboretum, providing a high profile campus image. The design objective was to create a strong identity that expressed the modern telecommunication’s character, while relating to the Gothic architectural character of the campus.
The Department of Telecommunication, Radio and Television Services, and distance learning are located within the building. The facility includes two lecture halls that accommodate 80 to 125 students. Offices also are located in the building.
The goal of the university was to create and overall Main-Campus Technology Project, and the Radio and Television Building serves as the hub of this program. The architect also completed the renovation of various lecture halls, classrooms and conference rooms at each of the school’s campuses in support of the project.
Photographer: ©Dan Francis/Mardan Photography
Additional Information
Associated Firm
Harley Ellington Design
Capacity
500
Cost per Sq Ft
$116.00
Featured in
1998 Architectural Portfolio
Other projects from this professional

Pine Village Elementary
The new Pine Village Elementary is a preK-6, two-section, two-story “community” school...

East Central High School Natatorium
In collaboration with Sunman-Dearborn Community Schools, this new natatorium designed by RATIO...

The Orchard School, Renovations and Additions
The Orchard School is a private, progressive school for 600 students in...

Ball State University, Art and Journalism Building
Situated in the center of campus, the new building defines the southwest...



