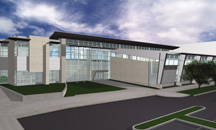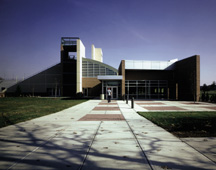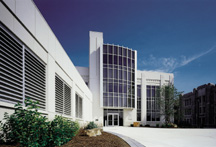Indiana University/Purdue University Indianapolis, Herron School of Art
Indianapolis, Indiana
The Herron School of Art programs are housed in six buildings near 16th and Pennsylvania Streets. These outmoded facilities are too small to accommodate enrollment and do not allow room for growth.
This project will renovate the existing law school building on the campus for use by the Herron School of Art, the Herron Art Library and the Herron Gallery. The existing 107,400-square-foot, two-story building will be renovated and receive new heating, cooling and ventilation systems.
The roof will be retrofitted with monitors to allow for high-volume studio spaces with north light on the second floor. The central corridor linking the studios and other student-related spaces is connected to an outdoor terrace that overlooks Military Park.
A 50,000-square-foot building addition will be added to the north, west and east of the existing building, incorporating the Herron Gallery, the Herron Art Library and studio spaces.
Additional Information
Capacity
500
Cost per Sq Ft
$103.00
Featured in
2002 Architectural Portfolio
Category
Work in Progress
Other projects from this professional

University of Arkansas, Bev Lewis Center for Women`s Athletics
The new Women’s Gymnastics Facility will be between two existing gymnasium buildings....

Ball State University, Football Training Facility
The football stadium enhancement and expansion includes a new skybox, seating and...

Butler University, Richard M. Fairbanks Center for Communication and Technology
The facility is designed to accommodate the departments of telecommunication arts, computer...



