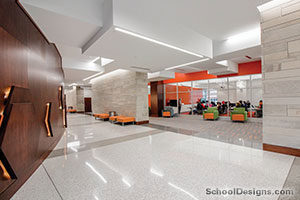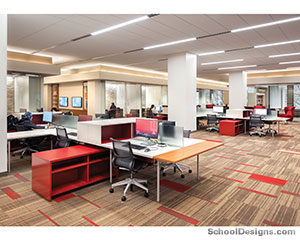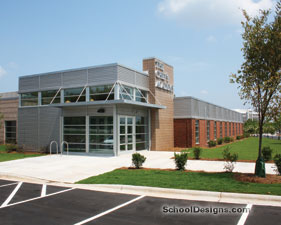Indiana University—Purdue University Fort Wayne, Kettler Hall Student Services Center
Fort Wayne, Indiana
Kettler Hall was the first, and only, building on campus when IPFW opened its doors in 1964. Today it is home to the Admissions, Financial Aid, Student Advising, Counseling, and Registrar offices. The building recently received a much needed renovation to its first-floor lobby and west wing.
With five separate office areas for each arm of Student Services, the existing west wing layout was disjointed and underused. Focused on “student success,” IPFW sought to change the configuration to provide greater access and ease of use for students. Rowland Design reconfigured about 15,000 square feet for enhanced circulation and a centralized student waiting area. The plan now provides a single go-to point for students seeking information.
The new central hub also provides a “hang out” space where students can collaborate and recharge. The technology-rich space offers a wide range of seating configurations and types to support the needs of today’s college students.
New finishes and architectural elements bring energy and interest into the space while reflecting IPFW’s brand and culture.
Additional Information
Cost per Sq Ft
$80.00
Featured in
2017 Educational Interiors Showcase
Interior category
Student Centers/Service Areas
Other projects from this professional

DePauw University, Robert G. Bottoms Alumni and Development Center
DePauw University’s vision was to transform an abandoned 1920s house into a...

Vincennes University, Center for Science Mathematics & Engineering
The new Updike Center for Science, Mathematics, & Engineering at Vincennes University...

Indiana University, Wells Library Scholars’ Commons
The goal of the Scholars’ Commons space was to create a unique,...

Harrison College, The Chef’s Academy
Building on its outstanding success in Indianapolis, the Chef’s Academy wanted the...
Load more


