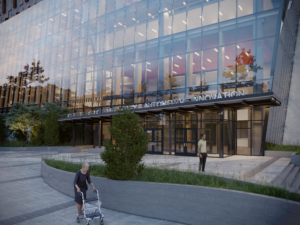Indiana University of Pennsylvania, Folger Dining Hall
Indiana, Pennsylvania
Situated along Indiana University of Pennsylvania’s Pratt Dive, Folger Dining Hall houses the campus post office, print center, and a newly renovated 500-seat dining facility. The building’s namesake, Olive K. Folger, was a dietitian for the university from 1934 to 1958. “Ma” Folger was known for her exuberance on the football field sidelines and her willingness to feed students beyond typical dining hours.
The interior design’s bold use of color and dynamic lines invoke Olive’s vim and vigor, while delineating seating zones and lending a sense of cohesion between dining and servery areas. A reclaimed wood feature wall embodies Olive’s warmth and generosity and enables the facility to function as a lounge space after dining hours.
Supporting this lounge function are seating options such as banquettes, high-top counters, powered tables, soft seating, and built-in reclaimed wood benches.
A see-through gas fireplace and custom-designed light fixture serve as focal points within the facility’s double-height dining spaces.
Additional Information
Cost per Sq Ft
$339.00
Featured in
2016 Educational Interiors Showcase
Interior category
Cafeterias/Food-Service Areas
Other projects from this professional

Vancouver Community College Centre for Clean Energy and Automotive Innovation
The Centre for Clean Energy and Automotive Innovation is an exciting addition...

Oakland University Varner Hall
Recognizing the need to update an existing 1970’s building, Oakland University selected...

Varner Hall Renovation and Addition
Recognizing the need to update a 1970s building, Oakland University embarked on...

UPMC Health Sciences Tower
Harrisburg University’s new 11-story building provides space for two growing programs: health...
Load more


