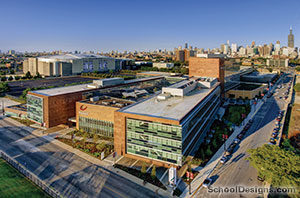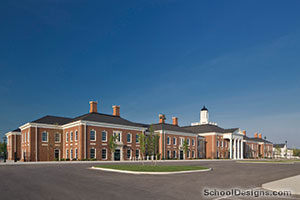Indiana University Northwest / Ivy Tech Community College Arts and Sciences Building
Gary, Indiana
Design team: Curtis J. Moody, Jonathan Moody, Mark Schirmer, D. Brent Wilcox, Stacie Gilliland, IMEG/KJWW, Jezerinac Engineering, Shen Milsom Wilke, Schuler Shook, Patriot Engineering
Responding to an expanding student enrollment, the joint campus of Indiana University Northwest and Ivy Tech Community College engaged Moody Nolan to design a state-of-the-art academic facility to replace the outdated Tamarack Hall. The result is a multidisciplinary building that merges two academic cultures into one building.
Housed within the facility is a 500-seat theater, fine arts spaces, science classrooms and laboratories, general academic classrooms, administrative offices and a large informal study lounge to accommodate both schools.
The building is composed of large interlocking masses that relate program elements to the campus and community context. The elongated western building façade is broken down through massing and rhythmic patterns that have a direct relationship to the programs they contain. The façade announces this building as a gateway piece for all campus growth in the community.
Additional Information
Capacity
1,763
Featured in
2018 Architectural Portfolio
Other projects from this professional

The Parr Center
Design team Mark Bodien AIA, NCARB, LEED AP (Project Manager); Julie Cook AIA,...

Englewood STEM High School
Design Team Renauld D. Mitchell; Drew Deering; Janet Hines; Trey Meyer; Rachel Cooper;...

Malcolm X College and School of Health Sciences
The new Malcolm X College and School of Health Sciences provides state-of-the-art...

New Albany-Plain Local Schools, New 1-8 Building
Moody Nolan served as the Lead Designer and Architect of Record for...
Load more


