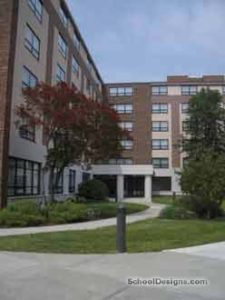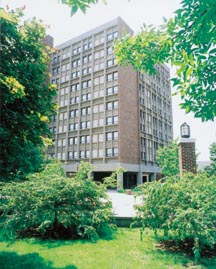Indiana State University, Pickerl Hall Renovation
Terre Haute, Indiana
The university directed the design team to reconfigure a 40-year-old residence hall to house the honors program. The design challenges included relocating an elevator shaft, accommodating ductwork and piping in low floor-to-ceiling heights, increasing energy efficiency, and creating a new bi-level entry to replace an unattractive exterior ramp. Windows were cut into the lower level to admit natural light.
Reconfigured student rooms have private baths, individually controlled HVAC, walk-in closets and wireless service. The first and lower levels include offices for the honors program, multipurpose meeting areas with interactive podium equipment and acoustic technology, lounge and reception desk, vending, mailroom and laundry. A patio was developed for outdoor events.
A new grade-level entrance opens to a lobby with 16-foot ceilings and natural lighting, illuminating access to the main and lower levels. Glass, marble wall surfaces and pendant lighting provide a dramatic entrance.
The exterior has an insulated skin and thermal-isolated low-e windows. Entrances have automatic sliding doors with a monitored keycard-access system. Interior finishes include quartz, granite and sisal.
Additional Information
Associated Firm
R.E. Dimond & Associates, Inc.
Capacity
240
Cost per Sq Ft
$128.95
Featured in
2011 Architectural Portfolio
Category
Renovation





