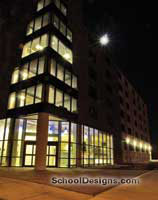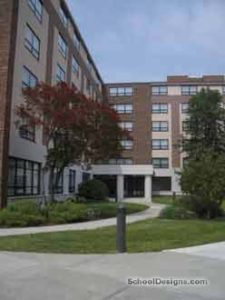Indiana State University, Hines Hall
Terre Haute, Indiana
With excess capacity, the ISU Residential Life department had the opportunity to enhance the residential life experience, update its facilities and meet future needs. The goals included: enhanced environment for improved retention; flexibility to house students and conference guests; energy efficiency; integration of computer and environmental technology.
The challenge included converting a traditional 400-bed residence hall to rooms with private baths; enhancing the interior with upscale finishes; retaining the concrete and masonry structure, and the corridor and stair layout; improving the building envelope and HVAC delivery system; durability, functionality and ease of maintenance.
The design team’s response achieved all of this on time and under budget. Extensive research and early bidding gave a needed jumpstart to meet the tough construction schedule. New products, such as anti-graffiti coatings and shower units, were investigated thoroughly prior to incorporation into the project. Mechanical and plumbing obstacles with the existing structure were planned carefully to accommodate the restrictive conditions. Energy efficiency was addressed with central chillers, insulation, computerized-management systems and an energy-recovery wheel.
Additional Information
Associated Firm
R.E. Dimond & Associates
Capacity
281
Cost per Sq Ft
$59.87
Featured in
1999 Architectural Portfolio
Category
Renovation





