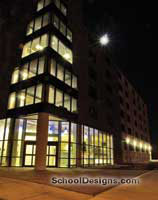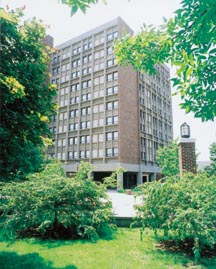Indiana State University, Burford Hall
Terre Haute, Indiana
The university decided to reconfigure a 40-year-old residence hall to house students in theme programs and provide support facilities. Design challenges included expanding an elevator shaft, accommodating new ductwork and piping in low floor-to-ceiling heights, increasing energy efficiency, and installing a new building skin.
Reconfigured student rooms have private baths, individually controlled HVAC, walk-in closets and full wireless service. This arrangement provides maximum flexibility in student assignment. Floors also contain a lounge with a sink, stove and seating.
The first floor includes a spacious lobby/lounge area, staff accommodations, vending, mailroom and laundry. Special facilities include music practice rooms, dividable meeting space and a performance room with stage.
Finishes include sisal and vinyl wall coverings, and ceramic floor tile in heavy-traffic areas.
Exterior work includes a new insulated skin, a new roof with added insulation and thermal-isolated, low-E windows. Entrances were equipped with sliding entrance doors with a monitored keycard-access system.
An additional entrance was added to improve traffic flow.
Additional Information
Associated Firm
R.E. Dimond & Associates
Capacity
240
Cost per Sq Ft
$110.65
Featured in
2007 Architectural Portfolio
Category
Renovation





