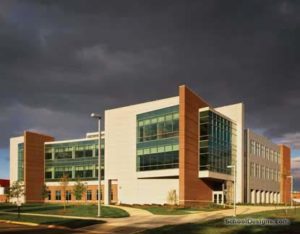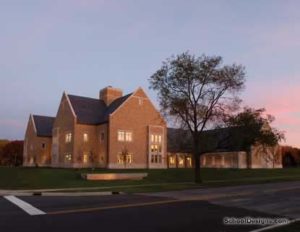Indiana School for the Blind, Aquatic Center
Indianapolis, Indiana
The opening of the Indiana School for the Blind’s Aquatic Center had been a long time coming—the former pool closed in 1990. The challenge for the architect in designing the 20,800-square-foot center was incorporating the basic architectural style of the 1930s campus. Particularly difficult was matching the brick to the original administration building, and maintaining a look and feel similar to the original terra-cotta trim while adhering to the budget.
The center serves students who are sighted or blind, as well as those who have significant visual challenges. The concept employs design solutions that empower children with visual challenges to enjoy the same freedom and spontaneity as sighted children through the experience of environmental and social competence.
The center includes staging areas for coaches and teams, locker rooms with showers and dressing areas, equipment-storage areas, laundry facilities, staff offices and public restrooms. In addition, a six-lane 25-meter competition pool was included to allow the school to host three to five team swimming meets with a spectator capacity of 150.
Photographer: ©Greg Murphey Studios
Additional Information
Cost per Sq Ft
$173.00
Featured in
2000 Architectural Portfolio
Category
Specialized
Other projects from this professional

Sciences Complex Addition and Renovation
The Science Complex Renovation and Expansion at Butler University is all about...

Purdue University, Biomedical Engineering Building
One of the world’s top engineering schools has created a new freestanding...

Indiana University School of Medicine, Ernestine Raclin and O.C. Carmichael Jr. Hall
This new shared facility adjacent to the University of Notre Dame campus...



