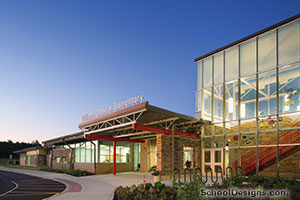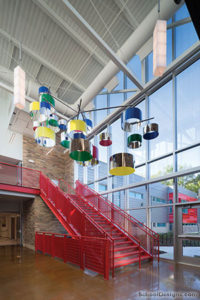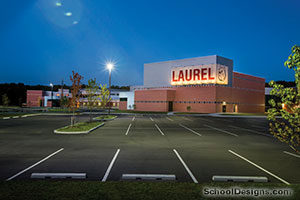Indian River High School
Dagsboro, Delaware
The new Indian River High School is a two-story, 146,443-square-foot facility serving grades 9 to 12 with a student capacity of 1,000. This new state-of-the-art school replaces a 1930s era school.
The school has a centrally situated administration cluster adjacent to the front entry, providing visual control of the main entrance. The main entry lobby serves both the 1,200-seat gymnasium and the 560-seat auditorium, with specialized school programs (art, music, technical education) aligned closely. The student bus entry, highlighted by a glazed stairwell, anchors the other end of the main corridor with the cafeteria, and academic wing directly adjacent. The media center anchors the academic wing clusters, which are designed for future expansion. Extensive use of natural light at both major entry points enlivens the spaces. Hues of yellow and green, the school colors, are used throughout. Angled, decorative masonry feature walls act as entry signals and totems for the building.
Situated on a 156-acre agricultural site, the project involved extensive site and utilities work, and was master-planned to accommodate future school buildings on the southeast portion of the site.
A new 2,400-capacity stadium is the centerpiece of the athletic facilities.
Additional Information
Capacity
1,000
Cost per Sq Ft
$157.57
Featured in
2006 Architectural Portfolio
Other projects from this professional

William F. Cooke, Jr. Elementary School
Design teamBrad A. Hastings, AIA, LEED AP (Principal-in-Charge); Sandra C. Carpenter, LEED...

William F. Cooke, Jr. Elementary School
The design intent for the new 600-student William F. Cooke Jr. Elementary...

Laurel High School / Middle School
Design teamBrad A. Hastings, AIA, LEED AP (Principal-in-Charge); Ellis F. Hammond, AIA...

North Salisbury Elementary School
The North Salisbury Elementary School renovations and additions replaced the majority of...



