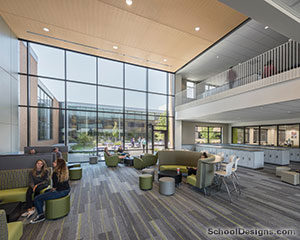Indian Hills Community College, Oak Hall
Ottumwa, Iowa
The design of a new residence hall for Indian Hills Community College faced many challenges: an awkward site geography, a need to integrate with existing forestry and a desire to connect with the growing campus community. The steeply sloping site is situated on the edge of a hilly, oak-laden campus. While stepping down the rise, the building honors one special oak tree by framing its 50-foot diameter canopy. In the future, once the tree has completed its life cycle, an artist will carve a totem pole. From this relationship, the building draws its name: Oak Hall.
The traditional college residence hall focuses inward, with common spaces and circulation buried inside. Oak Hall contrasts with the model by focusing externally; like its oak tree mascot, it opens up and reaches out. The main circulation spine is drawn to the front, mirroring the road that passes by and serves as the main artery to the rest of campus. The glass curtainwall facade provides the common areas with beautiful views to the campus, and by night the illuminated interior serves as a beacon to the students who call the building home.
Additional Information
Capacity
220
Cost per Sq Ft
$127.31
Featured in
2001 Architectural Portfolio
Category
Specialized
Other projects from this professional

B.C. Berg Middle School
Design Team Rachelle Hines (Principal); Dave Briden (Design Architect); Raker Rhodes Engineering (Structural);...

Christine Grant Elementary School
Design Team Tom Wollan (Principal); Dave Briden (Design Architect); Brian Bartlett (Structural); Design...

ENMU Golden Student Success Center
Eastern New Mexico University’s Golden Library transformation into the Golden Student Success...

Johnston High School, Common Areas
A top priority for the district in planning its new high school...
Load more


