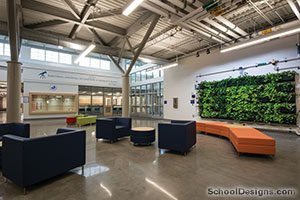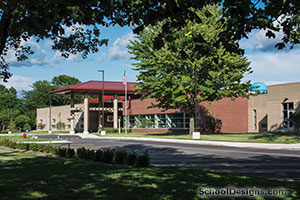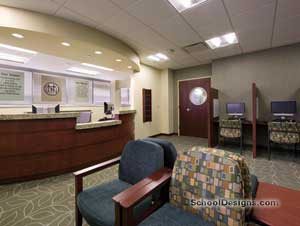Independence Elementary School
Clarkston, Michigan
Independence is an elementary school that is situated on 24 acres. This concept in school planning is designed specifically to meet the instructional needs of the school district. The radial design features six classroom pods and a gymnasium/cafeteria wing radiating from a central, shared curriculum core. The core has designated areas for music, art, science, computers, physical education and a media center. A distinctive color palette identifies each of the grade-level pods, housing a cluster of four classrooms and two special-education classrooms.
The media center is the heart of the building and is accessible from all sides. This center accommodates two full classrooms in areas defined as seating areas, raised story area, book-stack areas and direct access to the computer lab. The proliferation of natural light from the upper-level clerestory windows and playful pastel colors make this an inviting place for multiple activities.
The two-story colonnaded entrance portico provides an identifiable entry element reminiscent of the Greek Revival architecture found nearby. Administrative offices are adjacent to the main entrance for accessibility and safety.
Photographer: ©Hedrich-Blessing Photography
Additional Information
Cost per Sq Ft
$101.92
Featured in
2000 Architectural Portfolio;2001 Educational Interiors
Interior category
Libraries/Media Centers
Other projects from this professional

West Bloomfield Middle School
The focus project of the West Bloomfield 2017 Bond program called for...

Midland Public Schools, Central Park Elementary
Central Park Elementary was designed from the ground up as a tool...

Central Park Elementary School
Design team: Dale C. Jerome, EdD, AIA, ALEP (Principal-in-Charge); Suzanne Carlson, AIA...

Wayne State University School of Medicine, Family Medicine Residency Practice at Crittenton Hospital
Crittenton Hospital’s Medical Office building complex was completed in two phases. The...
Load more


