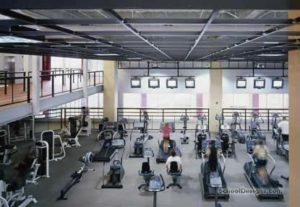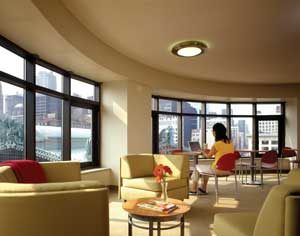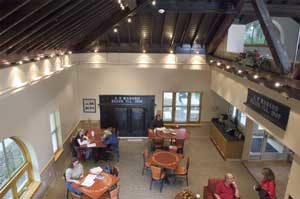Illinois State University, College of Business
Normal, Illinois
The new College of Business at Illinois State University is a 160,000-square-foot building that occupies a predominant site on the Illinois State University quadrangle. The new facility contains high-tech classrooms, lecture halls and open spaces to facilitate interaction among students and faculty. It also includes faculty offices and meeting spaces organized around an exterior courtyard, allowing the faculty to be centrally located.
The architect worked closely with faculty and facilities managers to design a new College of Business reflecting the ideas and wishes of the Illinois State University tradition. State Farm Insurance played a key role in the College of Business building with the new Katie School of Insurance. This project was done in collaboration with the Capital Development Board. The school opened in January 2005.
Additional Information
Cost per Sq Ft
$160,000.00
Featured in
2007 Educational Interiors
Interior category
Classrooms
Other projects from this professional

Roosevelt University, Academic, Student Life and Residence Center
The Wabash Expansion for Roosevelt University is a 32-story vertical campus that...

Fairmont State University, Student Activities Center
The new Student Activities Center at Fairmont State University meets two distinct...

Roosevelt University, DePaul University and Columbia College–University Center of Chicago
The architect designed an academic classroom, living and conference center complex for...

North Central College, Boiler House Student Lounge
North Central College has a large commuter base of students. To serve...
Load more


