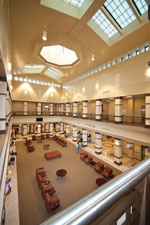Humble Middle School No. 9
Humble, Texas
Design team:
Joby Copley, AIA (Partner, Project Architect); Derek Willis (Project Manager); DIG (Civil Engineer); Matrix Structural Engineers (Structural Engineer); DBR Engineering (MEP Engineers); FDP (Food Service)
Middle School No. 9 embodies the idea of 21st-century learning environments that have collaborative and enhanced learning spaces. The ground floor includes a 1,056-seat competition gymnasium that will promote physical activity and host first-class University Interscholastic League competitions. A 164-seat amphitheater will have adjacent choral, band, and orchestra rooms. A state-of-the-art kitchen with a café-style dining space also can serve as a collaborative center for larger groups, and an outdoor dining area serves as an outdoor learning space.
Landscaping and strategically spaced furniture will make for a unique learning experience. A 7,000-square-foot learning hub provides ample space for research and studying outside the classroom.
To enhance the learning experience from years past, this design incorporates daylighting, outdoor learning spaces, large and small collaborative spaces, and classrooms with movable partitions that provide flexibility. All three floors contain grade-level classrooms, work rooms, and conference rooms, as well as large group instructional rooms.
Additional Information
Capacity
1,050
Cost per Sq Ft
$216.00
Featured in
2017 Architectural Portfolio
Category
Work in Progress
Other projects from this professional

Humble ISD Elementary #29
Design Team: Joby M. Copley, AIA (Project Architect, Partner); Scott C. Brady...

West Lake Middle School
Design Team: Joby M. Copley, AIA (Project Architect, Partner); Scott C. Brady...

Lone Star College–North Harris, Student Center
The student center at Lone Star College-North Harris is the new student’s...



