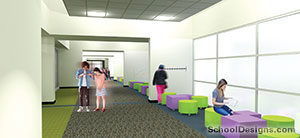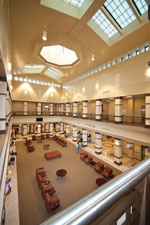Humble ISD Elementary #29
Humble, Texas
Design Team: Joby M. Copley, AIA (Project Architect, Partner); Scott C. Brady (Partner); Ana Prestz (Project Manager); Chad A. Joiner, ITA, CBI, LEED GA (Construction Administration, Partner)
To alleviate the burden of overcrowded adjacent elementary schools, the Humble district had a specific vision for its new elementary school: a design using the concepts of Next Generation learning environments; a single-level floor plan that brings natural lighting into all classrooms; the ability to rapidly lock down multiple areas of the school; and design elements that commemorate the centennial anniversary of the district.
The design—a radiating finger plan with wings to house grade-level pods—provides abundant natural lighting in all classrooms. Both the Early Learning and Upper Elementary wings contain traditional and outdoor classrooms as well as fully glazed centralized collaborative spaces to support Next Generation learning environments and a variety of teaching and learning styles.
With safety being of utmost concern, each wing was designed to be quickly secured for lockdown. In celebration of the district’s centennial year, this design features homages to the history and development of the area, such as themed corridors that represent the industries, geography, and natural beauty that contributed to the growth of the area.
Additional Information
Capacity
1,100
Cost per Sq Ft
$248.00
Featured in
2019 Architectural Portfolio
Other projects from this professional

West Lake Middle School
Design Team: Joby M. Copley, AIA (Project Architect, Partner); Scott C. Brady...

Humble Middle School No. 9
Design team:Joby Copley, AIA (Partner, Project Architect); Derek Willis (Project Manager); DIG...

Lone Star College–North Harris, Student Center
The student center at Lone Star College-North Harris is the new student’s...



