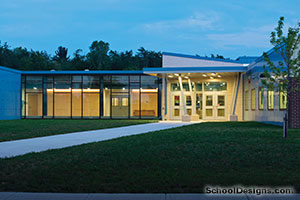Hudson Valley Community College, New Science Center
Troy, New York
Designed to achieve a LEED Gold certification, the new Science Center integrates science departments and programs that have been scattered throughout campus. The new flagship facility stands prominently at the edge of campus, creating a distinct identity for HVCC and embracing the campus’ commitment to their students, faculty and staff.
The building occupies the southwestern corner of the campus, forming a new outdoor space that presents a strong, uniform curtain wall façade parallel to State Route 4. Behind this glass wall are articulated laboratories, which gain natural light and daylight views through a service corridor.
The campus-side building face is, in contrast, more articulated and pedestrian-scaled. Penetrated by campus entrances, this side of the building opens into two full-height atriums, which in turn separate three pods, each of which houses a large group classroom, common space and faculty offices. Open stairs communicate between levels, and study areas and nooks are found throughout the interior of the building.
Some of the Science Center’s green features include native/adaptive vegetation, water-efficient landscaping, innovative waste water technologies, water use reduction through efficient plumbing fixtures, low-emitting materials, recycled content building materials, and construction waste management. The building optimizes energy performance through variable frequency drives on air handling units, reduced hourly air changes, high performance fume hoods, chilled beam technology, and lighting and thermal comfort system controllability.
“Hudson Valley Community College must be poised to offer a 21st-century education that meets the needs of the 21st-century workforce,” said HVCC President Drew Matonak. “To do this, the college’s academic buildings must have the academic atmosphere and technology that empowers students to learn and to thrive in 21st-century laboratory settings.”
Additional Information
Associated Firm
Payette
Capacity
880
Cost per Sq Ft
$335.00
Citation
Post-Secondary Citation
Featured in
2014 Architectural Portfolio
Other projects from this professional

Media Center Addition
Situated in a close-knit community in New York’s Catskill Mountains, Cairo-Durham Middle...

Peekskill High School, STEAM Innovation Center
The new STEAM Innovation Center at Peekskill High School brings together students...

Burnt Hills-Ballston Lake Central School District, STEAM Addition
Design Team: Michael Fanning, Steven Lovelett, Gene Browning The Burnt Hills-Ballston Lake Central...

Center for Instruction, Technology & Innovation, Renovation and Expansion
Design teamNicholas Waer, AIA, LEED AP; Lauren Tarsio, AIA; Thomas Schiller; Steven...
Load more


