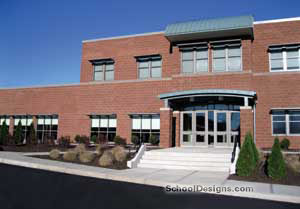Hudson Junior High School
Hudson, New York
Hudson Junior High School was designed as an addition to the existing senior high school to house students displaced as a result of districtwide grade realignments.
The primary programmatic goal of the design was to create a facility that is physically attached to the existing school building, yet provides complete separation between the junior and senior high school students.
The self-contained addition, consisting of two educational wings, a gymnasium, kitchen and cafeteria, is organized about a central atrium. Shared and administrative spaces are situated on the first floor, and the second floor houses classrooms. The atrium is flooded with daylight, and doubles as an art gallery and student gathering space.
Providing the school complex with a unified, contemporary identity along the street front was a secondary goal. The addition envelops the original building’s 1970s architecture and invites entry by way of three glass towers. The junior high school and the senior high school entrance towers are separated by the public event entry.
Community spaces provide a buffer zone between the two schools, and can be isolated for evening and weekend use.
Additional Information
Capacity
340
Cost per Sq Ft
$250.00
Featured in
2010 Architectural Portfolio
Other projects from this professional

Albany Leadership Charter High School for Girls
Situated in an urban setting, the charter high school was designed and...

Green Tech High Charter School
Green Tech High Charter School is an all-male school that provides a...

Henry Johnson Charter School
Situated in the West Hills area of the city, Henry Johnson Charter...

Krieger Elementary School
Poughkeepsie Schools, a small school district in New York’s Mid-Hudson Valley, is...
Load more


