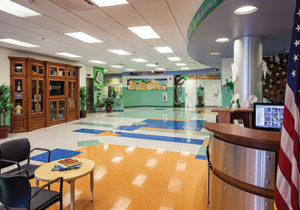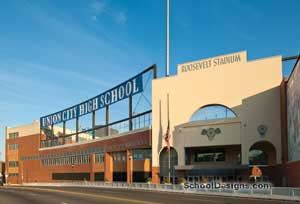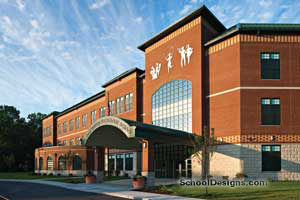Hudson County Community College, North Hudson Higher Education Center
Union, New Jersey
The design and construction of the new North Hudson Higher Education Center was part of an ongoing capital expansion plan at Hudson County Community College. This satellite campus addressed the need for a larger, more modern facility to meet the demand for affordable, quality instruction.
The seven-story building houses classrooms, an administrative area, student commons, media center, science labs, campus store, fitness center and outdoor green space. The unique design incorporates several sustainable elements, including a photovoltaic rooftop system, rainwater-harvesting tanks, daylight and occupancy sensors, recycled materials, low-flow fixtures and high-efficiency mechanical equipment.
In addition, a glass-enclosed pedestrian bridge spans across the New Jersey Transit bus lanes and connects the campus building with the neighboring bus station via a new stair tower with elevator. This enables students and visitors arriving by mass transit to have easy access to the center. One flight below the bus station, students also can access the Hudson-Bergen Light Rail system.
A soaring three-story lobby welcomes students and visitors into the building, and an outdoor courtyard provides a quiet space away from the public.
Additional Information
Capacity
2,300
Cost per Sq Ft
$292.00
Featured in
2012 Architectural Portfolio
Other projects from this professional

Bergen County Special Services Educational Facility
Design teamRSC Architects, Arris Engineering, Reuther+Bowen, Neglia Engineering Associates, TTI Environmental Inc. RSC...

Colin Powell Elementary School
This new state-of-the-art elementary school was designed to fit within a tight...

Union City High School
Programming for a 2,100-person student body and associated faculty on a site...

Dr. John Grieco Elementary School
Dr. John Grieco Elementary School is the first new school to open...
Load more


