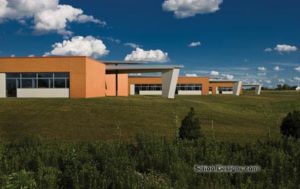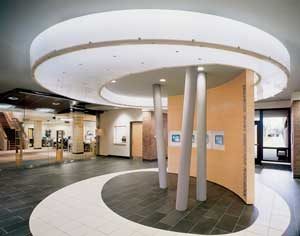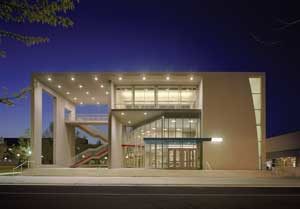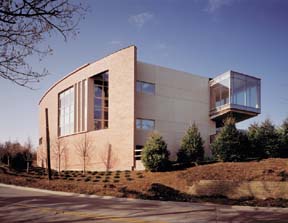Hubble Middle School
Warrenville, Illinois
This 190,000-square-foot facility is conceived as a teaching tool where curriculum, community and environment converge.
Certified at the LEED gold level, the facility occupies 60,000 fewer square feet than the school it replaces. Also, its new location raises the number of eligible walkers from four to 45, and cuts travel time for the majority of students.
A transparent bridge housing the art room and learning resource center links the two main blocks: a three-story academic wing and a one-story wing containing public functions.
Brick and prairie stone suggest durability and economic responsibility, and the glass elements offer openness and natural light.
Sustainable features:
•Uses 35 percent less water than required baseline.
•49 percent of site is open space.
•Zero-irrigation landscaping.
•Bioswales, permeable pavers.
•Green and white roofs.
•Mechanical system is 24 percent more efficient than standard systems.
•35 percent of construction materials contain recycled content.
•82 percent of construction waste diverted from landfills.
•Recycling stations and environmental signage.
Additional Information
Citation
Middle School Citation
Featured in
2010 Architectural Portfolio
Other projects from this professional

Colin Powell Middle School
Energy efficiency, respect for nature and openness drove the design of Colin...

Morton College, Library Renovations
In order to respond to changing teaching and learning methodologies, as well...

Kankakee Community College, Workforce Development Center
The Workforce Development Center is the center for corporate and continuing education...

Highland Park High School, Science Addition
In 2001, Highland Park High School looked like an unraveled rope from...
Load more


