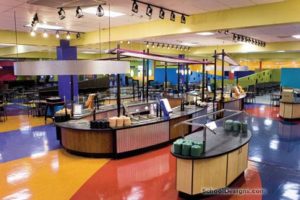Howard University, Bethune Dining Annex
Washington, District of Columbia
Nestled between two residence halls housing 1,200 students, Bethune Dining Annex bridges the historic residence quad with two newly constructed student housing on Howard University’s growing campus. The building includes 9,761 square feet of renovated space and a new 9,484-panel glass-enclosed octagon-shaped addition.
Designed with sustainable features, the annex includes recycled materials, a large dining area, a cool roof, low-flow water fixtures and Energy Star appliances. A distinctive solar frit pattern on the glass helps regulate temperature and provides privacy for the neighboring residence halls. The building has LED lighting throughout and a highly energy-efficient variable refrigerant system and digital control system that reduces, manages and benchmarks energy usage.
The exterior is designed to augment natural light and to “shine like a beacon” in the corridor between residence halls. The all-you-can-eat cafeteria has interactive food stations including stir-fry, a full pizza oven, a glass-front rotisserie oven and a 360-degree salad bar. Food stations were designed in a figure eight around the perimeter to promote flow and reduce wait times.
In Fall 2015, the building will feature a mural, designed by students, along the central staircase.
Additional Information
Cost per Sq Ft
$395.00
Featured in
2015 Educational Interiors Showcase
Interior category
Cafeterias/Food-Service Areas




