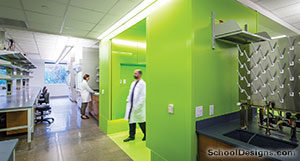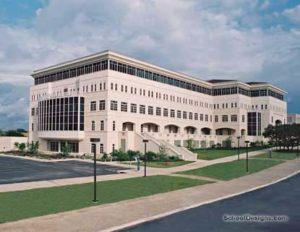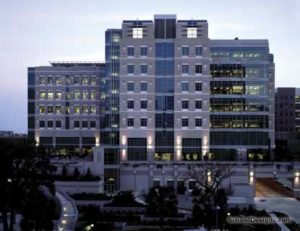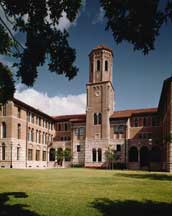Houston Community College, Angela V. Morales Building
Houston, Texas
The college required classrooms, open computer labs, a student lounge, offices for administrators, faculty workstations for full-time faculty and storage for adjunct faculty. The building was to be situated immediately adjacent to the existing three-story classroom structure and connected to it on at least one level.
The design response was a three-story building with faculty offices, student lounge and lecture hall on level one; connecting bridge, computer labs and classrooms on the second level, and classrooms and offices on the third. Classrooms for 625 and computer stations for 375 are available. Sitework included a patio, which blended the buildings and parking for 240 cars.
Complementing the existing structure, the exterior is a study of geometric shapes with strong masonry banding, square-punched windows and graceful lanterns that light stairwells at the ends. An aluminum and glass curtainwall highlights the new entry.
The interior design concept develops the classic details of traditional architecture with a twist. Classic dentil molding was redefined and stretched, accenting rotunda walls, and the dome forms the base for a future mural depicting student cultures. Soothing colors of greens, maize and clay welcome the students. Columns in the student lounge articulate with sconces to echo the building’s geometry.
Photographer: ©Aker/Zvonkovic Photography
Additional Information
Cost per Sq Ft
$96.45
Featured in
2000 Architectural Portfolio
Other projects from this professional

Rice University, New Emerging Science and Technology Center
Rice University’s New Emerging Science and Technology Center (NEST) is a renovated...

University of Texas at San Antonio, Biotechnology, Sciences and Engineering Building I
The Biotechnology Sciences and Engineering Building I is the first of two...

University of Texas, M.D. Anderson Cancer Center, Ambulatory Clinical Building
The new ambulatory clinical building is the first facility for the M.D....

Rice University, Howard Keck Hall
Designed by William Ward Watkin in 1925, the four-story building suffered from...



